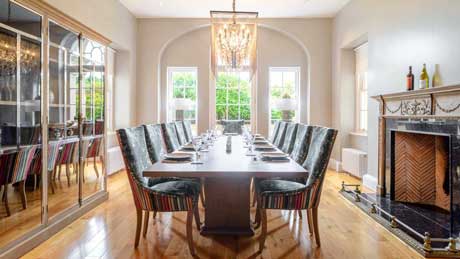
Charming Big Cottage | BRYWILMA
 Ilfracombe, Devon
Ilfracombe, Devon
Check availability & book 
Overview
Description
The Property is a spacious Victorian property with a lovely family atmosphere which has been renovated to a high standard by the current owner whilst still retaining many of the original features. Situated in the heart of Ilfracombe and just a short distance from The Tunnels Beaches and the picturesque Ilfracombe harbour this home from home has excellent facilities for the larger family or would suit two families holidaying together.
The main entrance porch has plenty of room for shoes and boots and is the ideal place to dry off your four legged friend after your walk on the coastal path the start of which can be found just at the top of Torr’s Park. From here you can meander your way to Lee Bay.
Once inside the beautifully restored hallway with the original Victorian tiles you know you have found somewhere special. This hallway leads into a large spacious living room with plush comfy sofas and a large 65-inch wall mounted Smart TV. There are blackout curtains in the lovely bay window to enhance the ‘cinema’ experience for the cosy winter evenings completes this stylishly decorated room. The dining room is a large sociable area with comfortable modern grey faux leather seats and candelabra lighting. One end has a small snug area with tv and additional seating, ideal for grandparents looking for a quiet area away from the children, or an area for the children to have their own space. The newly fitted kitchen is well equipped and is a bright and spacious room which boasts modern gloss units and is the ideal place to cook that sociable family meal. There is also a compact utility room which houses the washing machine and a handy extra toilet.
One the first floor you will find two stylish double bedrooms
One with a King size bed furnished to a high standard with dressing table, built in wardrobes feature fireplace and a unique seating area with upholstered grey bench for you to sit and watch the world go by. The second room has a double bed with another feature fireplace. The family bathroom is also on this floor, with roll top bath, separate shower cubicle with ‘drench’ style and direction head features. There is also a Victorian style toilet and cistern and a beautiful hand basin to match. There is also another shower room on this floor with additional WC.
On the second floor you will find two spacious twin rooms, both have wooden floorboards and include some lovely decorative touches.
Once outside you will find yourself in a small but perfectly formed walled garden with a pergola and decorative metal bench and decking area, where you can have a BBQ and enjoy a glass of wine while you discuss the days adventures. There is also handy side entrance with outside tap for hosing down those sandy wetsuits and muddy paws!
Bywill House will amaze and delight you and provide an ideal base whether you prefer to stay at home and explore Ilfracombe town and harbour area , play crazy golf or take a trip to the aquarium, or you venture further afield and visit the award winning three miles of sandy beach at Woolacombe , the famous Hele Bay tea rooms and enjoy a traditional cream tea
Or trek out onto Exmoor where you can see the wild ponies up on the moors, the choice is all yours!!
Accommodation Ground floor Living room with 65 inch Smart TV. Dining room. Kitchen with electric oven, Gas hob, microwave, fridge/freezer and dishwasher Utility with washing machine and WC. First Floor: Bedroom 1 with King, Bedroom 2 with Double. Family bathroom with roll top bath and separate shower unit. Second shower room, wc and basin Second Floor Bedroom 3 with Twin. Bedroom 4 with Twin Facilities and Services Linen and towels. Joie Allura Travel cot with Bassinet, High Chair and 3 stair gates. Gas CH. 2 Pets welcome. BBQ. Parking on road.
 Your booking is always safe and secure
Your booking is always safe and secure
Map
- Area
- Devon
- Nearest shop
- 0.2 miles
- Nearest pub
- 0.5 miles
Royal Marines Base Chivenor Airport 9 miles
Barnstaple 10 miles
Chapleton 14 miles
Umberleigh 16 miles
Photos














































 Back
Back

 Select another date
Select another date
