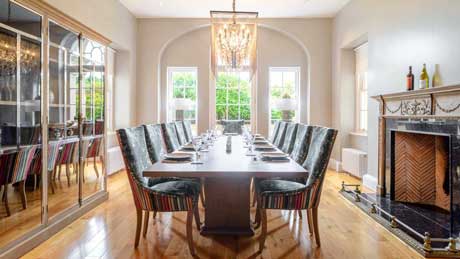
Charming Family Retreat | BRYNDUWA
 Aberdaron, Gwynedd
Aberdaron, Gwynedd
Check availability & book 
Overview
Description
Dramatically located in Anelog at the end of a private track, close to the fishing village of Aberdaron and in a designated Area of Outsanding Natural Beauty, this stunning 17th century farmhouse with vast games room is a truly unique family coastal escape. Just 50 metres from the Coastal Path and a mile from Whistling Sands, and with breath taking sea, mountain and countryside views from each room, this truly spectacular location can be fully appreciated whether you choose to stay in or venture out.
The Property is a beautifully presented, individually designed, semi-detached house set in well maintained extensive gardens and grounds and even offers a large games barn. The styling, both inside and out, encompasses rural and coastal life alongside modern elegance and luxurious touches. The exceptionally spacious ground floor consists of two key social spaces; a large stylish kitchen/dining room with bi-fold doors with panoramic views and direct access to the garden plus a sumptuous lounge with open fire and abundance of original features. The Property sleeps eight guests in four elegant bedrooms with two en suite and one family bathroom, making the house ideal for one large family or two families sharing.
accommodation
ground floor
welcoming and spacious entrance hall with original tiled floor, boot and shoe storage and hanging space, piano with stool, sideboard stocked with board games, occasional chair and stairs leading to the first floor step up to a large social kitchen/dining room with large bi-fold doors offering far reaching sea and countryside views, unique stylish dining table and 8 chairs, contemporary cream kitchen with striking black worktop, American style fridge/freezer, electric range cooker with double oven, grill, hob and extractor over, dishwasher, microwave and breakfast bar with bar stools sumptuous lounge with feature original inglenook fireplace with open fire and original beams, large grey comfy sofa and contrasting black and white sofa, flatscreen TV, stools, coffee tables and pretty decorative pieces bedroom 1 - spacious master bedroom with vaulted ceiling with original beams and chandelier style pendant light, feature 'So to bed' metal frame bed, part painted wardrobe, chest of drawers and bedside tables, armchair set in an alcove and patio door leading onto the rear terrace, en suite shower room in cool creams with large walk-in shower, wash hand basin, wc, heated towel rail and back lit mirror bedroom 2 - rear en suite double bedroom with white framed double bed, coordinating wardrobe, bedside tables and gallery windows with sea and countryside views and en suite shower room in cool creams with large walk-in shower, wash hand basin, wc, heated towel rail and back lit mirror first floor
bedroom 3 - modern front twin bedroom with original exposed beams, two pretty painted white single beds, wardrobe, bedside tables and countryside views bedroom 4 - pretty front twin bedroom with oak frame singles bed and coordinating, wardrobe and bedside tables, pretty decorative touches and countryside views modern family bathroom with sleek white bathroom suite, bath with shower over, wash hand basin, wc, heated towel rail and back lit mirror outside
front gravel drive with bistro table and chairs, ample off road parking for 3 cars five bar gate and side gate leading to the utility room, games room and garden spacious and incredible convenient utility room with washing machine, dryer, storage space, kettle and long breakfast bar with bar stools, ceiling dryer rack and fabulous views through a gallery window former shippon transformed into 'Beach Hut' with large games room offering pool table, air hockey, table tennis and ballet barre with mirror. New for 2021 is a separate cosy cabin area at the end of the games room– The Captain’s Quarters – with sofas, a wood burner, TV/DVD, desk and cards table. two contemporary slate patio areas with high quality solid dining table and 6 chairs and spectacular views features
desirable coastal location with panoramic sea and countryside views stunning 17th century renovated farmhouse stylish kitchen/dining room with bi-fold doors lounge with open fire two ground floor bedrooms with en suites games room with wood burning stove, pool table, table tennis table, air hockey table and ballet barre with mirror exquisite outside terrace and large grounds 1 mile to Whistling Sand/Porth Oer and 50m from the Coastal Path wireless broadband included bed linen, towels, electricity and heating included please bring bedding for the travel cot highchair available families only no smoking Please note: next door has vehicular access across the gravel drive
 Your booking is always safe and secure
Your booking is always safe and secure
Map
- Area
- Nearest shop
- 2 miles
- Nearest pub
- 2 miles
Pwllheli 15 miles
Abererch 17 miles
Penychain 18 miles
Photos
















































 Back
Back

 Select another date
Select another date
