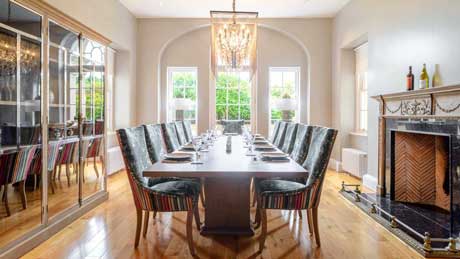
Comfortable Big Cottage | OCEAN8MA
 Croyde, Devon
Croyde, Devon
Check availability & book 
Overview
Description
This newly renovated detached bungalow is spacious and contemporary in design and is within walking distance of the glorious sandy beach at Croyde renowned for its fabulous surfing. The picturesque village with its thatched cottages, ice-cream parlours, pubs, and restaurants are a short walk away.
You enter through the porch into the hallway with plenty of room to store walking boots and coats if needed. The property is light and bright and decorated with a coastal theme throughout with oak flooring in all the main living areas. The open plan kitchen/dining room is a great social space with centre island, the kitchen boasts a full range of units housing the electric oven, American fridge freezer and large ceramic hob. The centre island with fitted dishwasher is set in the middle of the room with bar stools running along one side perfect for catching up in the morning to plan the day ahead. The dining table is set in front of the wall to wall patio doors offering views across the garden and out to the sea. Open the doors onto the decked area is perfect for watching the sun setting with a glass in hand.
The lounge provides two settees, flat screen TV, and a wood burner perfect for cosying up next to after an exhilarating walk around the coastal path or Baggy Point, the National Trust owned headland with its rocky contours and dramatic headland.
The main bathroom has a large walk in shower, freestanding bath with waterfall tap, wash basin and WC. The master bedroom has and en-suite shower room and patio doors overlooking the garden and with sea glimpses this room with its Super king size bed is spacious and cool. Bedroom two with a double bed. Bedroom three with Bunk beds and single wardrobe perfect for children.
From the lounge you have an interconnecting door leading through to the annexe which has been designed and co-ordinated to match the main house decorated in subtle tones throughout. The bedroom from this level is spacious and has a King-size bed with built in wardrobes. Stairs lead down to the open plan kitchen/lounge area with breakfast bar ideal for that first cup of coffee in the morning. The shower room is compact, but thoughtfully designed with double walk in shower, washbasin, and WC. The lounge area has a sofa and TV, and the kitchen area has a small fridge with freezer compartment, electric oven, and hob. This open plan room has patio doors leading out to the to a small enclosed area with garden furniture, and access to the main garden. This extra space is ideal for couples (for example grand-parents or friends) that enjoy socialising with the main family but require a little more downtime. An extra travel cot is available and allows even a family of three to feel comfortable in the annexe.
The rear garden is spacious being mainly lawn with mature shrubs also providing a barbecue, and from the kitchen the large raised decked area perfect for al fresco dining, garden furniture. Surfers will appreciate the outdoor shower.
Accommodation: Ground floor. Porch. Living room with wood burner and flat screen TV with Freeview and two settees. Kitchen/dining area with electric oven and ceramic hob, American fridge/freezer, and dishwasher. Bedroom 1 with Super King and en-suite shower room. Bedroom 2 with Double. Bedroom 3 with Bunk beds. Bathroom with walk in shower, freestanding bath with waterfall tap, washbasin and WC and heated towel radiator. (Annexe) Bedroom 1 with King bed in the attic. Downstairs to open plan Kitchenette area and lounge with breakfast bar, patio doors to outside sheltered paved area with seating. Shower room with washbasin and WC. (Garage, accessible from main unit as well as from the annexe) Storage, washing machine, tumble dryer and toolbox.
Facilities and Services: Linen and towels. Oil CH. Wi-Fi Broadband. Washing machine housed in garage. Regret no pets, travel cot provided. Garden furniture. BBQ. Parking for 3-4 cars on driveway. Arr/Dep for weekly bookings is Friday. No Short Breaks accepted.
 Your booking is always safe and secure
Your booking is always safe and secure
Map
- Area
- Devon
- Nearest shop
- 0.5 miles
- Nearest pub
- 0.5 miles
Royal Marines Base Chivenor Airport 5 miles
Barnstaple 9 miles
Chapleton 13 miles
Umberleigh 15 miles
Photos


































 Back
Back

 Select another date
Select another date
