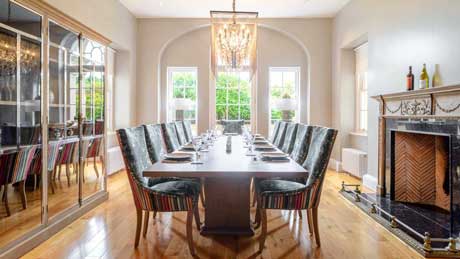
Large Holiday House | HFERINSS
 Walberswick, Suffolk
Walberswick, Suffolk
Check availability & book 
Overview
Description
Stylish seaside holiday home within a few minutes' walk of the beach...
Located in the delightful seaside village of Walberswick on the Suffolk Heritage Coast, Ferrins is a spacious holiday cottage tucked away in a quiet corner of the village. The cottage has recently been redecorated and is a wonderful example of fresh, contemporary mid-century modern design.
With five bedrooms, Ferrins is ideal for an extended family or two families to enjoy a traditional beach holiday or weekend away. The ground floor offers spacious and well-designed living accommodation as well as a conservatory opening on to a lovely terrace. There are three bedrooms on the ground floor (one with an en-suite shower room) and a separate shower room. The first floor features a beautiful family suite with two bedrooms and a spacious ensuite bathroom.
The cottage also benefits from three garden areas, plus parking for up to three cars and a garage which has been adapted to provide a games room. The garden to the rear of the cottage is a particular feature of the house and offers a large space for all of the family to enjoy. The area outside the conservatory and kitchen has a patio with table and chairs leading onto a grassed area enclosed with established flower borders. A beech hedge divides the garden in two and through the gate you will find a large grassed area perfect for children to play. There is also a barbeque built into a brick surround.
There is a games area housed in the garage with a high quality (Kettler) folding table tennis table, a small air hockey table and a dart board. We do request that guests use these facilities with care and consideration for the neighbours (preferably with the door closed). Shop: 200 yards. Pub: 600 yards.
Why we love this property: Beautiful and spacious and nestled in one of Suffolk’s hotspots! What’s not to love?
GROUND FLOOR Entrance: into Ferrins is via three steps down to the entrance lobby, with the decked seating area with small table and chairs to catch the afternoon sun. Living area: Sofa and occasional chairs and tables, wood burner, extendable dining table and chairs for up to 10 people, TV with Freeview and Netflix, glazed doors to conservatory. Conservatory: Fully glazed with chairs and occasional tables and doors to the paved terrace and steps into the garden. Kitchen: Fully fitted kitchen with five ring gas hob and two electric Bosch ovens, fridge and separate freezer, a good range of storage space plus toaster and kettle. Utility room: Washing machine, full size dishwasher, sink and drainer, oil boiler. Door to garden. Bedroom 1: Double bed with bedside cabinets and lamps, built in wardrobes and storage. Ensuite: Shower cubicle, basin and WC. Bedroom 2: Double bed with bedside tables, chest of drawers and lamps and wardrobe. Bedroom 3: Bunk bedded room, suitable for children only, with chest of drawers. Shower Room: Shower cubicle with step up, WC and hand basin.
FIRST FLOOR Bedroom 4: The first floor is a family suite with entry into the very spacious master bedroom with a king sized bed, bedside cabinets and lamps, designer clothes hanger, chest of drawers. Four velux windows offer great views towards Blackshore. Ensuite: Shower cubicle, bath, bidet and basin. Bedroom 5: Access to this bedroom is via the shared landing with the master bedroom and has a separate door to the twin bedroom with two single beds with bedside tables, chest of drawers, wardrobe. (One pullout bed if required - please ask for use of this at time of booking). Ensuite: Bath, basin and WC.
Outside: The property offers three garden areas. The front garden is divided between a gravel garden, the parking area and a small decking area at the front of the house. Garage: Games room with table tennis table, small air hockey table and dart board. Parking: Private parking for three cars.
Heating: Oil fired central heating. Notes: Bed linen, towels and WiFi provided. The property can not accommodate parties of 10 adults due to the bunk beds. Maximum capacity is 8 adults 2 children. A small basket of logs and kindling is provided on arrival in the winter months (November-March).
Walberswick has much to offer with its two excellent pubs serving locally brewed Adnams Ales and a wide choice of food, a lovely beach and a selection of tea-rooms and gift shops around the village green. Walberswick also has an excellent village shop and delicatessen and just across the River Blyth are the many attractions of Southwold. Southwold is a 15 minute drive from Walberswick but can also be reached by footpaths and cycle paths to the bailey bridge at Southwold harbour or by rowing boat ferry which runs between Easter and September. Southwold has a range of great shops from artisan bakeries to fashionable boutiques and local independent shops and art galleries. There is also a small cinema, the iconic Southwold Pier, the Boating Lake and a links golf club and two tennis clubs.
 Your booking is always safe and secure
Your booking is always safe and secure
Map
- Area
- Suffolk
- Nearest shop
- 0.1 miles
- Nearest pub
- 0.1 miles
Beccles Airport 9 miles
Darsham 7 miles
Halesworth 7 miles
Brampton (Suffolk) 8 miles
Photos




























 Back
Back

 Select another date
Select another date
