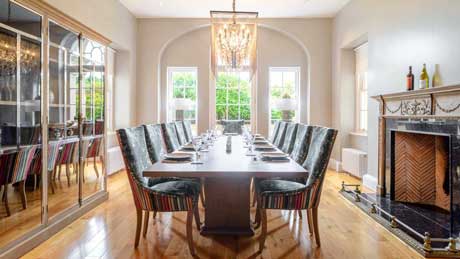 Isle of Bute,
Isle of Bute, 
Welcoming Holiday Home | BARRHSS
 Thorpeness, Suffolk
Thorpeness, Suffolk
Check availability & book 
Overview
Description
Are you longing for a holiday in the very centre of Thorpeness? Perhaps you're dreaming of a family getaway in a stand-out property? Look no further than The Property. Occupying one end of the iconic Ogilvie Hall building, The Property is a split-level holiday home with a touch of style. So ideal for families or friends looking to explore the picturesque village of Thorpeness, you'll find everything you need here and more.
Accommodation is spread across four floors; complete with two generous sized master bedrooms a twin bedroom and a double bedroom. The first master bedroom occupies the lower ground floor. With plenty of space, you'll find two wardrobes, full-length mirror and dressing table - ideal should you be staying for a wedding or party at the neighbouring Thorpeness Country Club or Golf Club. The real joy of this room is the private en-suite bathroom. Housing a large, free-standing bath with central taps; this is perfect space to rest and unwind after a day on the beach. The second master bedroom can be found on the second floor. Here, you can lay in bed and look out towards the iconic houses along The Whinlands through the statement latticed windows. Although not en-suite, an adjoining shower room acts as a private bathroom for this room - you may need to draw straws as to who stays in which bedroom!
Those looking for a great space to relax together will really love the social, open plan living area. Double height ceilings make the room feel light and spacious. Stylish, comfortable seating centres around a TV and woodburner and large latticed windows flood the room with natural light. The generous kitchen to the rear is a foodie lovers dream. Wrap around units and wooden shelving house all the cooking equipment you could require in addition to a double oven, large fridge/freezer, hob and dishwasher (because you should have a holiday from washing up too!). There is a mezzanine level on the first floor with a seating area leading through to a dining platform which offers lovely views of Thorpeness from its picture windows.
The real joy of The Property is its' location within Thorpeness. There truly is so much to explore within walking distance. The hugely popular village 'local', The Dolphin, is just across the road from Ogilvie Hall and has a charming, large beer garden to be enjoyed in the summer months. The famous meare is also just a short walk on foot. Excellent fun for all ages, this Peter Pan themed man-made lake features different islands to moor up against, or you can see how quickly you can row around the whole perimeter. Let's not forget the shingle beach - a breathtaking spot for a spot of sun-bathing or paddling; you can even walk down to neighbouring town Aldeburgh if you are feeling energetic. This only a small flavour of what is to discover right on your doorstep.
So for a truly memorable self-catering holiday in this gorgeous Suffolk coastal village, we recommend booking The Property without delay. Shop: 2.1 miles, Pub: 50 yards.
Why we love this property: The perfect marriage of style and practicality, The Property is a charming self-catering retreat which will certainly be a welcome retreat whatever your age!
LOWER GROUND FLOOR Bedroom 1: King size bed, easy chair, one wardrobe and chest of drawers, bedside tables . En-suite bathroom: Large bath, w.c., basin, shaver point and heated towel rail. Shower Room: Shower cubicle, w.c., basin, shaver point and heated towel rail. Bedroom 2: Twin beds, chest of drawers. Utility Room: Washing machine, tumble dryer, sink.
GROUND FLOOR Hallway – Church pew and shoe storage Bedroom 3: Double bedroom. Chest of drawers, bedside tables En-suite cloakroom: w.c. and basin. Open Plan double height Living room (3 steps up) with Kitchen area: Double oven/ microwave combination, dishwasher, fridge/freezer, electric hob and breakfast bar with 4 stools Sitting area: Comfortable seating, TV with DVD player, Drawer unit, wood-burning stove.
FIRST FLOOR Mezzanine area : Seating area with two easy chairs, further chair and desk and TV Leading onto ( through oak and glass panelled sliding doors ) an oak floored dining platform with oak and glass balustrade looking across double height living room through picture window and views of Thorpeness , dining table seating eight , two console tables
SECOND FLOOR Bedroom 4: Super-King bed ( zipped mattress/divan easily converts to twin - please ask at time of booking if you prefer twins) wardrobe, chest of drawers and easy chair. Shower Room: Wet-room style shower, w.c., basin, shaver point and heated towel rail.
Outside: Shared garden area with a dedicated patio area, garden table and seating for six. Private seating area by front door with bistro table seating two. Parking: Dedicated off-street parking for one car. Heating: Underfloor heating. Notes: Wifi, bed linen and towels provided.
Just a mile north of Aldeburgh is this fascinating seaside village, built in the 1920s by Glencairn Stuart Ogilvie, an architect, barrister and playwright. The mock Tudor style of building is now the hallmark of Thorpeness, where the amenities include the Dolphin Inn, the Thorpeness Hotel with its 18-hole golf club, a country club with tennis courts and the Mere - a large shallow boating lake with tearooms nearby. The beaches are mainly sandy and behind the village is a myriad of footpaths over heath and common land.
 Your booking is always safe and secure
Your booking is always safe and secure
Map
- Area
- Suffolk
- Nearest shop
- 2.1 miles
- Nearest pub
- 0.1 miles
Beccles Airport 18 miles
Saxmundham 6 miles
Darsham 8 miles
Wickham Market 10 miles
Photos













People also viewed …
for 7 nights
for 7 nights
for 7 nights
for 7 nights
for 7 nights
for 7 nights







 Back
Back

 Select another date
Select another date







