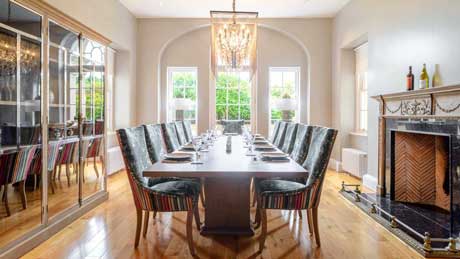
Well Appointed Group Retreat | KSFSS
 Lowestoft, Suffolk
Lowestoft, Suffolk
Check availability & book 
Overview
Description
The Property is a fantastic detached property sitting in acres of land in a stunning setting. The farmhouse is thought to have originally been two cottages for the workers on the farm and over the years has been carefully extended to create a large home. The Property is a real retreat and ideally located just a fifteen minute drive away from the popular seaside town of Southwold. The property provides ample private parking, glorious gardens and a games room. King Farm is rich in character with vaulted ceilings, beams, brick fireplaces and wonderful countryside views. There are an abundance of areas in which to relax, dine or socialise both inside and outside the house as well as four bathrooms for the five bedrooms making The Property ideal for all types of holiday groups whether it's getting all the family together for a celebration or enjoying a Suffolk getaway with friends. Shop: 3 miles Pub: 1.8 miles.
If you're looking for additional accommodation close by for four guests, then why not consider booking neighbouring property Daisy Lodge and The Property together to sleep up to 14 guests. Daisy Cottage offers ideal separate accommodation for four guests.
GROUND FLOOR Entrance Hall: Spacious hallway with vaulted ceiling, woodburner, armchairs and bench seat. Sitting Room/Dining Area: Double height vaulted ceiling with mezzanine. Large TV with surround sound, Blu-Ray DVD, Wii games console with games provided, large dining table and chairs for ten guests. Mezzanine: Sofa, bean bags, pool table. Snug Room: TV, woodburner, armchairs. Kitchen: Gas oven and hob, oil-fired Aga, large fridge, microwave, dishwasher, dining table and chairs for six guests, breakfast bar with four stools. Utility Room: Fridge, freezer, washing machine, washbasin. Bathroom: Bath with overbath shower, washbasin and wc.
FIRST FLOOR Stairs from utility/kitchen leading to large landing with plenty of fitted wardrobes and shelving. Bedroom 1: King size bed. This room is private with windows on three aspects with an area just outside the room for hanging and storage and also access to the bathroom and shower room below. There is an entrance door to this area which can be open or closed. Bedroom 2: King size bed. Hanging and storage for this room is on landing area, there are two doors from this room - one to the landing and one to a second stairway which leads to hallway (please note that the stairs are steep, narrow and winding). Bedroom 3: Twin beds and En-Suite Cloakroom with washbasin and wc. Steep narrow winding stairs to ground floor hallway. Shower Room: Shower cubicle, washbasin and wc. Bathroom: Roll top bath, shower attachment, washbasin and wc.
SECOND FLOOR Bedroom 4: Double bed. Eves in this room with views over the fields. Open stairs down to the first floor landing for further storage and hanging. (This room is open to the access of the twin room opposite). Bedroom 5: Twin beds. Eves in this room. Further storage and hanging on the first floor (this room opens directly into bedroom 4 with access to the first floor).
Garden: Large gardens laid to lawn, patio area and charcoal barbecue. Field with fire pit and stunning countryside views. Outbuilding with games such as table tennis, dart board, three stools, sofa, Bluetooth/USB stereo. Please note there is a pond in the grounds therefore children should be supervised at all times. Parking: Ample parking within the grounds. Heating: Oil heating, underfloor heating, two woodburners, storage heaters in bedrooms. Notes: Wi-Fi, towels and starter packs of wood for the woodburners provided. Travel cot and highchair available to use. A security deposit of £300 is required four weeks prior to your holiday.
Sotherton is a rural village yet within easy access to many other Suffolk villages and seaside retreats such as Southwold (under 6 miles away), Halesworth (under 4 miles away) and Dunwich (under 7 miles away). Sotherton is also a short distance away from the popular Blyford Queens Head which serves excellent food and local ales. Sotherton is a great choice for exploring many attractions Suffolk offers.
 Your booking is always safe and secure
Your booking is always safe and secure
Map
- Area
- Suffolk
- Nearest shop
- 3 miles
- Nearest pub
- 2 miles
Beccles Airport 6 miles
Halesworth 4 miles
Brampton (Suffolk) 4 miles
Darsham 7 miles
Photos










































 Back
Back

 Select another date
Select another date
