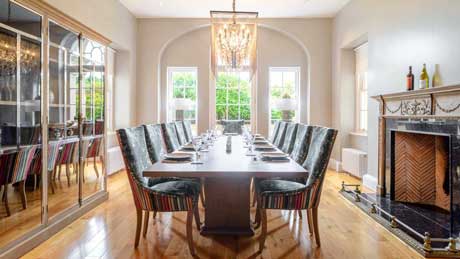
Spacious Group Retreat | 1605NO
 Cromer, Norfolk
Cromer, Norfolk
Check availability & book 
Overview
Description
The Property is a beautifully renovated 19C barn in a totally private rural setting with stunning views across open countryside from every room. Built in 1846 by William Windham, owner of nearby Felbrigg Hall, the barn is idyllically located within its own grounds at the heart of an historical farming estate belonging to the owner's family for almost a century. Offering spacious, laid-back luxury for families and groups of friends to relax and unwind, the barn has been tastefully restored to a high standard, providing an elegant, contemporary, light-filled peaceful escape. With two sitting rooms and large open plan dining kitchen with seating area, original beams and full height sliding glass doors that run along one side of the room, you might not feel like venturing too far. For sunny days there is an enclosed south facing garden with two terraces and, for more active days, you can play tennis on a court within the grounds - or put your boots on and explore the lovely walks available from outside the door. And, if you can manage to tear yourself away from this lovely spot, don't forget the beautiful beaches of North Norfolk - just fifteen minutes' drive away. Shop/Pub: 1.3 miles
Entrance Hallway with seating, cupboard and cloaks area leads to Full Height Open Plan Kitchen/Dining Room a very spacious room with large range cooker with electric oven and gas hob, fridge/freezer, dishwasher, microwave, Nespresso coffee machine, central island with four stools, dining table to seat twelve Seating Area with comfortable seating, flat screen TV, woodburner. Sliding doors lead to south facing garden Television Room with comfortable seating, flat screen TV, Blu-ray player, CD player Large Sitting Room a double aspect room with comfortable seating, open fire and French doors leading to south facing terrace Utility Room with washing machine, tumble dryer Shower Room with shower cubicle, washbasin and wc Master Bedroom with a king-size four poster bed, patio doors leading to terrace and En-Suite Bathroom with bath, shower cubicle, washbasin and wc
First Floor: Bedroom 2 with a super-king/twin beds Bedroom 3 with a king-size bed Bedroom 4 with a super-king/twin beds Bedroom 5 with full size bunk beds Bathroom 1 with bath, shower cubicle, washbasin and wc Bathroom 2 with bath, hand-held shower, washbasin and wc
Additional First Floor via separate staircase: Bedroom 6 with a super-king/twin beds
Garden: Fully enclosed with lawn, two paved terraces, garden furniture including sun loungers, croquet set, barbecue. Further paved terrace outside master bedroom. Tennis Court: Garden pathway leads to enclosed hard tennis court which you have exclusive use.(Please provide your own rackets and balls) Parking: Driveway, for up to six cars. Charging port for electric cars. Heating: O.F.C.H., underfloor heating to ground floor. Pets: Two well-behaved dogs welcome, please be aware of our booking information regarding pets. Also Provided: Towels. Books, games and radio, clock radio, iPod dock. Travel cot, highchair, two stairgates. WiFi. Welcome hamper. Notes: Stag and hen parties are not permitted at this property. This is a non-smoking property. Mobile signal - variable. Super-king beds can be made up as twin beds, please specify on booking. Property is approached by a single track unsurfaced lane which is used by farm vehicles. Surrounding fields will be harvested during summer months.
The hamlet of Thurgarton is situated in one of the prettiest and most unspoilt areas of North Norfolk within undulating countryside. It is just over a mile from the quintessential English village of Aldborough, with its large village green, convenience store and pub. The Georgian market town of Holt is about eight miles west where you will find excellent shopping and other amenities. The North Norfolk coast, much of which is classified as being of outstanding natural beauty, and is a heritage coastline, is some five miles to the north and offers numerous recreational pursuits including bird sanctuaries, safe sandy beaches and excellent sailing facilities at Blakeney and Morston. There are 18 hole golf courses at nearby Cromer and Sheringham. For National Trust lovers, Felbrigg Hall, Blicking and Blakeney Point are in close proximity and, if you are searching for first-class food look no further than The Gunton Arms at Thorpe Park or treat yourself to the best fish and chips in the area at No 1 restaurant in Cromer.
 Your booking is always safe and secure
Your booking is always safe and secure
Map
- Area
- Norfolk
- Nearest shop
- 1.3 miles
- Nearest pub
- 1.3 miles
Norwich International Airport 14 miles
Roughton Road 4 miles
Gunton 5 miles
West Runton 5 miles
Photos



































 Back
Back

 Select another date
Select another date
