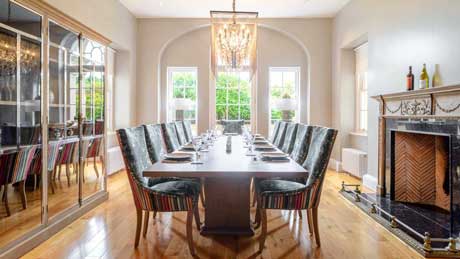
Spacious Holiday Rental | LD150GL
 Ambleside, Cumbria
Ambleside, Cumbria
Check availability & book 
Overview
Description
The Loft is a well-proportioned twin-level apartment in the charming, central Lake District town of Ambleside. Historically, this apartment is of some significance as it was the former gallery space of the Heaton Cooper family of artists. Occupying the second and third floors of a corner site, traditional Lakeland stone building, The Loft is very conveniently located for Ambleside’s many attractions, pubs, restaurants and shops, which are just a three minutes walk from this large property.
Sleeping up to ten people in five large bedrooms, The Loft makes an ideal holiday home for larger, and extended, family get-togethers and holidays and it is also the ideal property for groups of friends or reunions.
Being located in Ambleside, and with its generously sized laundry & utility room, The Loft also makes for the perfect, comfortable, self-catering base for fell walking, rambling or activity groups & clubs where a social get together in the Open Plan Kitchen, Dining and Living area to discuss the day’s experiences and sights is sure to be one of the highlights of any active or walking holiday in the Lakes.
The hub of The Loft is, most certainly, the former gallery space which has been converted into a modern, light and airy combined Living, Cooking and Dining room. Retaining some of its original features, this lovely room has windows on two sides as well as two skylights which make for a naturally well lit and airy space that also affords lovely views over Ambleside and to the fells beyond.
Despite being literally a three minute walk from the bustling heart of Ambleside, once you climb the two flights of stairs up to and enter The Loft you enter a property of space, calm and light. From many of the property’s windows you can glimpse bird’s eye views of the Lakeland Fells and you will find it hard to avert your gaze from the scenery that surrounds you.
As you enter The Loft Apartment, the first floor comprises two, very generously proportioned Bedrooms, a large Shower Room with WC, a Utility & Cloak Room and a small WC, all linked by a u-shaped corridor.
A staircase takes you up to the second floor of the apartment. All of the rooms on this floor all branch off from a central hallway and consists of three Bedrooms, a Shower Room with WC, a smaller Shower Room and the property’s signature feature the lovely combined Kitchen, Dining and Living area.
APARTMENT - FIRST FLOOR:
Entrance: One enters The Loft into the main 1st Floor hallway of the property. This is the perfect spot in which to remove your outdoor shoes and to store your jackets in the Utility Room, which is just along to the right as you enter.
Bedroom 1: A king sized linked double or twin bed (please specify which when booking so the room can be configured as you require). Bedroom 1 is a very large, corner room with fantastic views over Ambleside and to the fells beyond.
Bedroom 2: With a king sized double bed, Bedroom 2 is a large and bright room.
Bathroom: A spacious shower room with Mira power shower with WC.
Laundry / Utility Room: With washing machine, tumble dryer and cloakroom space.
Toilet: With WC.
APARTMENT - SECOND FLOOR:
Large, Open Plan Combined Lounge, Dining Room & Kitchen: This former gallery space is entered, rather appropriately, via a gallery staircase which leads into a large sized, open plan combined Lounge, Dining Room & Kitchen which is perfect for bringing the family or group together to cook, eat and relax.
This contemporary, light, and airy space, complete with some original features, is set up to cater for larger family parties and groups and has windows on two sides and two skylights which provide both generous light and fantastic elevated views over Ambleside and the Fells beyond.
Kitchen & Dining: The modern, fully equipped kitchen has a full suite of Zanussi appliances including twin full-sized fridges, a full size freezer, twin electric ovens, a microwave oven, dish washer and double gas hobs, each with four burners.
The kitchen area also has a large island-style food prep and sink area and the kitchen is fully stocked with equipment and crockery.
Dining: The dedicated dining area comprises a large, wooden farmhouse-style table, which seats 10 comfortably.
Lounge: Comfortable twin sofas, backless soft stools and a smart TV form the Lounge area.
Bedroom 3: A king sized linked double or twin bed (please specify which when booking so the room can be configured as you require). Bedroom 3 is another very large room.
Bedroom 4: A king size room. Bedroom 4 is another generously sized room.
Bedroom 5: A regular double size room. Despite being the smallest of the bedrooms in The Loft Bedroom 5 is still a well apportioned room with a velux window.
Bathroom: A shower room with dual showerheads and WC.
2nd Shower Room: A shower room with a Mira power shower,
Parking: There is a Pay and Display Car Park located to the South side of the building, approx. 50m from the property’s front door.
Pets: No pets are allowed.
 Your booking is always safe and secure
Your booking is always safe and secure
Map
- Area
- Cumbria & The Lake District
- Nearest shop
- 0.2 miles
- Nearest pub
- 0.1 miles
Barrow Walney Island Airport 25 miles
Windermere 4 miles
Staveley 7 miles
Burneside 10 miles
Photos

























 Back
Back

 Select another date
Select another date
