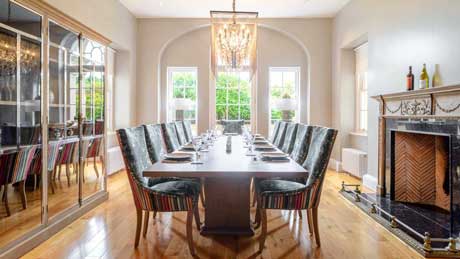
Large Holiday Rental | CB636FR
 Sissinghurst, Kent
Sissinghurst, Kent
Check availability & book 
Overview
Description
The Property is an idyllic country house, sleeping 10 adults and 2 children, perfect for a large family gathering, offering a good standard of accommodation and creating a comfortable, warm and welcoming holiday home. It was once a double oast barn, dating from 1880, when the roundels were originally used to dry hops. There is a spacious figure-of-8 sitting room with double French doors, opening on to a terrace with stunning views over the extensive gardens. The large sitting room has a feature exposed brick wall and fireplace with a wood burning stove and under floor heating through out the ground floor. There is a large well-equipped open plan kitchen and dining area, perfect for modern living and with five double bedrooms, one a family room with bunk beds, this property certainly offers great flexible accommodation. Sissinghurst Castle and gardens are on the doorstep and it is only a short drive to the lovely old towns of Cranbrook and Tenterden. There are a variety of vineyards locally all offering tours and tastings which you won't want to miss and a great selection of foodie pubs with delicious local produce - this is the Garden of England after all. Shop: 1 mile Pub: 1 mile Coast: 20 miles
Ground Floor: Front door opens into a large... Entrance Hall is spacious with stone flooring, hall table and mirror Sitting Room is a double roundel with a stone floor with under floor heating and rugs. There are two comfortable seating areas, one has a plasma TV with Sky and a Sonos sound bar, three sofas, a chair and a coffee table. There is a large feature fireplace with a wood burning stove, a table and two more sofas and a coffee table. Double French doors open onto a paved terrace area with access to a large garden Kitchen/Dining Area is spacious and well-equipped. The Kitchen is modern and fitted with an induction hob, a double electric oven and extractor fan, a large American style fridge/freezer, wine fridge, dishwasher, washing machine, tumble dryer, microwave and Delonghi coffee machine. There is also a breakfast bar with 4 high stools Dining Area has a large table with twelve chairs and a highchair Shower Room is tiled with a washbasin and w.c Utility Room with hanging space for coats and plenty of storage for shoes and boots. There are a few pairs of boots for guests use if required
Carpeted stairs to a galleried landing with a vaulted ceiling.
First Floor: Bedroom 1 is a carpeted round room and has a king size bed, bedside tables, a wardrobe with drawers, two easy chairs and TV, a chest of drawers and a full length mirror. En-Suite Bathroom is tiled and has a bath with a hand held shower attachment, a separate shower, a washbasin and w.c Bedroom 2 is also a round room. It is carpeted and has a king size bed, bedside tables, an easy chair, wardrobe and chest of drawers. Bedroom 3 is a family room with a king size bed, bedside tables and bunk beds. There is also a chest of drawers, full length mirror and an armchair Bedroom 4 has a feature brick wall, a double bed, bedside tables, a wardrobe, a chest of drawers and a chair Bedroom 5 has a double bed, bedside table, a chest of drawers Bathroom has a tiled floor, a bath with a hand held shower attachment, separate shower, washbasin and a w.c
Garden: 14 acres of grounds to explore and 2 unfenced ponds. There is a large terrace area with a wooden table, sun shade and 2 deck chairs as required, a gas barbecue (May to Sep only) and a small netted trampoline Parking: There is ample parking outside the property for several cars. Electric vehicle charging point available for guests (type 2, 32a) Heating: Central heating, wood burning stove (first basket of logs supplied) and under floor heating on the ground floor Pets: 2 well-behaved dogs are welcome. Please bring your own dog baskets, bedding and towels for wiping muddy paws. Please remove all evidence of pets from the house and garden. Notes: Wifi / Ultra fast fibre connection. There are 2 unfenced ponds in the grounds and children should be supervised when outside. The lane leading up to the property is private and therefore may be subject to a few holes and bumps depending on the time of year. Please note that this house is not suitable for hen/stag parties. Guests are asked to be respectful of the neighbours. Arr/Dep for weekly bookings is Friday.
 Your booking is always safe and secure
Your booking is always safe and secure
Map
- Area
- Nearest shop
- 1 mile
- Nearest pub
- 1 mile
Lashenden (Headcorn) Airfield 5 miles
Rochester Airport 17 miles
Staplehurst 5 miles
Headcorn 5 miles
Marden 6 miles
Photos





























 Back
Back

 Select another date
Select another date
