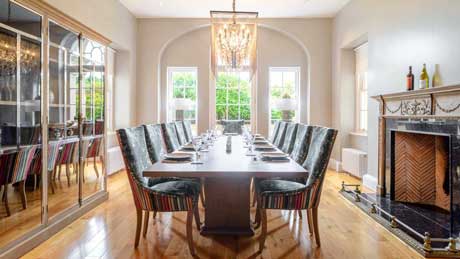 Ballater, Cairngorms
Ballater, Cairngorms
Luxury Country Mansion | 516355SP
 Loch Tay, Loch Tay
Loch Tay, Loch Tay
Check availability & book 
Overview
Description
If you are looking for the ultimate holiday house in Scotland you will be suitably amazed by this luxurious exclusive-use venue with breath-taking views.
On offer is one of the most luxurious holiday houses that you will find in Scotland, where the owners have thought of everything that you will need and have gone above and beyond to make everything perfect. Originally built as a Victorian hunting lodge, in recent years it has been a country house hotel, before being transformed today into an exclusive luxury self-catering holiday house. With amazing views over Loch Tay, this is a venue that is very popular with larger groups looking to celebrate an event or family occasion. With 13 bedrooms, the property sleeps up to 29 guests, (26 adults and 3 children), with a varied selection of upmarket rooms to choose from, all with en-suite facilities.
The many reception rooms includes a sitting room with open fire, living space with balcony access, meeting room which can be used as a party room, media room which is a chill-out TV room, an office, a games room with pool table and patio area with 7-person hot tub. The kitchen is fully modernised and up-to-date and the dining room can seat up to 26 people. All-in-all there are so many spaces to entertain a large group of people in comfort and style, inside and out, including the 4 acres of enclosed grounds, with woodland walks to be enjoyed as well. With full central heating (and under-floor heating), this will be a warm luxury house whatever the weather, and is an ideal base for an intimate wedding, family holiday or weekend away, in a sumptuous setting.
 Your booking is always safe and secure
Your booking is always safe and secure
Map
- Area
- Perthshire
- Nearest shop
- 2.5 miles
- Nearest supermarket
- 20 miles
- Nearest pub
- 2 miles
Crianlarich 15 miles
Upper Tyndrum 17 miles
Tyndrum 17 miles
Photos












































Guestbook
28 June 2019

22 October 2018

Outstanding house so perfectly kitted out
We agree, its a stunning property, a fabulous place for your celebrations!
Professional and easy to work with
Thanks so much for the great review, thrilled you found us professional and easy to work with, hope we can tempt you back to Scotts in the future.
People also viewed …
for 7 nights
for 7 nights
for 7 nights
for 7 nights
for 7 nights
for 7 nights







 Back
Back
 Select another date
Select another date








The lodge was a beautiful property. It was just right for our week-long celebration. There wasn't anything that the owners hadn't thought of.
The housekeeper, Loraine and the gardener, John could not have been more helpful. Thank you guys.
We will be back!
Thanks so much for the review, so pleased you had a great time, I will make sure the team at the lodge receive it, look forward to welcoming you back in the future?
Helpful staff. Wonderful property.
Thanks so much, glad you found our service helpful