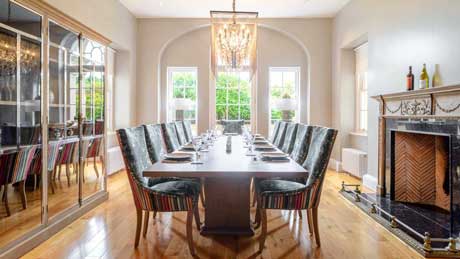 Melrose, St. Boswells
Melrose, St. Boswells
Well Appointed Group Retreat | WA291IN
 Fryup, North Yorkshire
Fryup, North Yorkshire
Check availability & book 
Overview
Description
The Property is a luxury five bedroomed house which sleeps up to ten guests. Located in the spectacular Great Fryup Dale, just outside the village of Fryup at the heart of the North York Moors National Park, the property offers some of the most beautiful country views. As you enter the property, you step into a hallway and a comfortable seating area with ample hanging space. On your left there is a large open plan dining kitchen room with a wood burning stove, just perfect for a family to be together after a day on the moors or friends to enjoy each other’s company over a glass of wine whilst preparing a delicious dinner. On your right you will enter a spacious lounge with plenty of room for everyone to sit down together and relax in front of the large TV and to enjoy some amazing views over Fryup Dale. There is also a separate games/boot room with plenty of space to put your walking boots after a day out on the moors. Upstairs you will find five lovely bedrooms, two bathrooms and an en suite shower room to bedroom one. The Property has an enclosed garden with outside seating and spectacular moorland views. There is also ample private off-road parking on the driveway. The property is located within a short drive to some popular North York Moors villages such as Danby, Castleton, Rosedale Abbey and Lealholm and you have some of the most beautiful walking and cycling routs on your doorstep. It is about thirty minute drive to the popular market town of Pickering and the historic seaside town of Whitby with its sandy beach and the famous Whitby Abbey, a Cistercian monastery, which is said to be the inspiration for Bram Stokers Dracula, along with many superb restaurants, cafes, bars, pubs and, of course, fish and chips.
GROUND FLOOR Entrance: Up five steps or via the ramp into the hallway. Hallway: A seating area with a shoe rack and hanging space, where you may comfortably take off those muddy boots after the day of walking, cycling and exploring. Stairs to the upper floors. Dining Room/Kitchen: A lovely open plan room with modern bespoke kitchen units, a large dining table which converts to a full size pool table, a wood burning stove and a two-seater sofa with a foot stool to cosy up on and rest your weary legs after a day’s activity and fun. The kitchen area incorporates an island with an electric ceramic hob and two electric ovens with grill, a fridge freezer, a washing machine, a dryer, a microwave and a wine cooler. A real feature of this room is the Yorkshire coloured slate floor. Lounge: This amazing and spacious room offers an elegant nine-seater leather sofa, an armchair, a set of stylish occasional tables, a sideboard, a large 65 inch TV with FreeSat and the French doors leading out to the garden. It has large triple aspect windows with spectacular views over the Great Fryup Dale and towards Glaisdale Rigg. Games/Boot room: High table and stools, coat hooks, double aspect windows and the back door. Cloakroom: Toilet, washbasin with vanity unit and mirror.
FIRST FLOOR Bedroom 1: Solid Oak double bed, two oak bedside cabinets with lamps, and a wardrobe. En Suite shower Room: Shower, toilet, washbasin and a radiator. Bedroom 2: Solid Oak double bed, two oak bedside cabinets with lamps, hanging space and views towards surrounding hills. Bedroom 3: Solid Oak double bed, two oak bedside cabinets with lamps, a wardrobe and some lovely views over the dale. Bathroom: The main bathroom with a free standing rolled top bath with shower attachment, separate shower with two heads including a rainfall shower, washbasin, toilet and heated towel rail.
SECOND FLOOR Bedroom 4: Solid Oak double bed, two oak bedside cabinets with lamps, double aspect and ottoman with soft seating. Bedroom 5: Two full size bunk beds, reading lamps, chest of drawers, hanging space and double aspect. Shower Room: Shower, toilet, washbasin and a radiator.
Pets: Sorry No Pets. Parking: Off road parking for five cars. Garden: Enclosed garden with outside seating, barbecue area and stunning views. Heating: Oil central heating throughout the entire house. Multi Fuel/Log Burner in the dining/kitchen Short Breaks: Accepted all year round. Notes: Towels are provided. No smoking at this property. Unlimited WiFi available free of charge. Mobile phone signal none or weak. 'No Stag or Hen parties'. High Chair and Cot can be provided on request. Shop: 4 miles Pub: 3 miles Beach: 14 miles
 Your booking is always safe and secure
Your booking is always safe and secure
Map
- Area
- Yorkshire
- Nearest shop
- 5 miles
- Nearest pub
- 3.5 miles
Durham Tees Valley Airport 23 miles
Danby 3 miles
Lealholm 4 miles
Castleton Moor 4 miles
Photos













































People also viewed …
for 7 nights
for 7 nights
for 7 nights
for 7 nights
for 7 nights
for 7 nights







 Back
Back

 Select another date
Select another date







