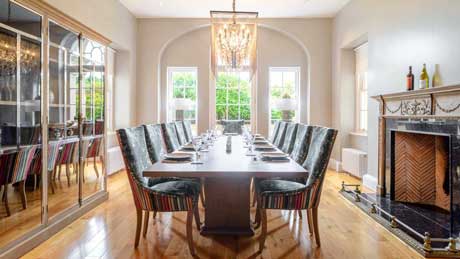 Blandford Forum, Dorset
Blandford Forum, Dorset
Inviting Family Retreat | WATTHBSS
 Wattisham, Suffolk
Wattisham, Suffolk
Check availability & book 
Overview
Description
Located within the beautiful grounds of Wattisham Hall, these three beautiful barns make for a wonderful stay for friends, families and special occasions. Tithe Barn, Owls End and Willow Cottage are all steeped in history and play host to many original features including, traditional brick flooring, wooden beams, lathe and plaster walls and sloping ceilings. Surrounded by a 12th century medieval moat and acres of rolling Suffolk countryside, these holiday cottages are perfect for guests looking to get together for a special occasion, surrounded by pure peace and quiet, and wildlife lovers to explore the area and hopefully see an otter, hare or deer.
Each of the cottages offer spacious accommodation and you will feel right at home upon walking through the door. Tithe Barn, Owls End and Willow Cottage all boast open plan living with generous kitchen, living and dining spaces. These are truly the focal points of the properties, allowing guests to socialise together in front of the woodburner. Fully enclosed patio areas equipped with garden furniture, hot tub and specially built stone BBQ are ideal for enjoying a glass of wine alfresco style. The three barns all vary in size with Tithe Barn sleeping 7 guests, Willow Cottage sleeping 4 guests, and Owls End sleeping 10 guests, making a wonderful base for groups of up to 21 guests.
Outside the barns, there is a games room which is fully equipped with pool table, table tennis, table football and lots of other games to be played with. Next door is a laundry room with washing machine and tumble dryer. Beside the games room is a brilliant outdoor play park, which has a climbing frame, swings and a slide. Parents can rest easy watching them from the comfort of the barn through the large windows.
Why we love this property: Surrounded by beautiful countryside, The Property offer the perfect place for families, friends and special occasions.
WILLOW COTTAGE DETAILS:
GROUND FLOOR
Generous open plan room - Kitchen: Fridge freezer, electric oven with hob, Tassimo coffee machine and microwave. Sitting area: Soft seating, Smart TV showing freeview and a built in DVD player, DAB radio. Dining area: Dining table with chairs and bench. Bedroom 1: Superking bed which can be made into single beds, bedside tables, storage for clothing. Bedroom 2: Twin beds, bedside tables, storage for clothing Bathroom: Shower over bath, W/C, basin.
Rear Garden: Fully enclosed patio area with table and chairs and views of the moat. Private hot tub and charcoal BBQ.
TITHE BARN DETAILS:
GROUND FLOOR Hallway: Coat and shoe storage. Large open plan room - Kitchen: Dishwasher, fridge freezer, electric oven with hob and microwave. Sitting area: Soft seating, Smart TV showing freeview and a built in DVD player, woodburner, DAB radio. Dining area: Large dining table with bench and chairs. Bedroom 1: Double bed, bedside tables, storage for clothing. Shower room: Shower cubicle, WC, basin. Bedroom 2: Single bed, chest of drawers. Bathroom: Bath with shower attachment, W/C and basin.
FIRST FLOOR Bedroom 3: Twin beds. Bedroom 4: Large bedroom with superking sized bed. Twin configuration available on request.
Rear Garden: Fully enclosed patio area with table and chairs and views of the moat. Private hot tub and charcoal BBQ.
OWLS END DETAILS:
GROUND FLOOR Hallway: Coat and shoe storage. Large open plan room - Kitchen: Dishwasher, fridge freezer, electric oven with hob and microwave. Sitting area: Soft seating, Smart TV showing freeview and a built in DVD player, woodburner, DAB radio. Dining area: Large dining table with chairs. Bedroom 1: Double bed, bedside tables, storage for clothing with ensuite shower room: Shower cubicle, WC, basin.
FIRST FLOOR Bedroom 2: Bunk beds suitable for children. Bedroom 3: Superking bed - Twin configuration available on request. Bedroom 4: Large family bedroom with superking sized bed. Twin configuration available on request. Single day bed with trundle bed available on request. Family bathroom with bath, WC and basin Separate shower room with walk-in shower, WC and basin
Rear Garden: Fully enclosed patio area with table and chairs and views of the moat. Private hot tub and charcoal BBQ.
Parking: Plenty of parking at front of property. Shared Laundry Room/Games Room: Washing machine, tumble dryer, pool table, table tennis, table football. Outdoor Play Area: Climbing frame, swings and slide.
Notes: WiFi and bath towels included. Extra towels for hot tub can be provided at an additional cost. Travel cot and high chair available upon request, please ask at time of booking. This is a non smoking property. The washing machine and tumble dryer are found in the shared laundry room and not in the kitchen. Heating: Oil fired central heating. Pets: 1 well behaved dog welcome in each barn.
 Your booking is always safe and secure
Your booking is always safe and secure
Map
- Area
- Suffolk
- Nearest shop
- 0.3 miles
- Nearest pub
- 1.9 miles
Stowmarket 6 miles
Needham Market 6 miles
Elmswell 8 miles
Photos











































People also viewed …
for 7 nights
for 7 nights
for 7 nights







 Back
Back

 Select another date
Select another date




