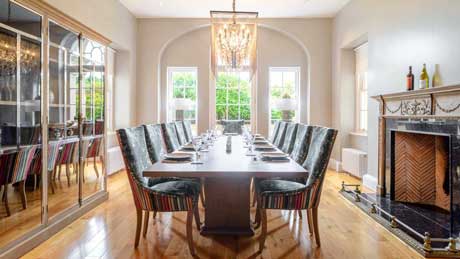 Dingwall, Ross and Cromarty
Dingwall, Ross and Cromarty
Cosy Big Cottage | 46HSSS
 Wickham Market, Suffolk
Wickham Market, Suffolk
Check availability & book 
Overview
Description
The Property is a most imposing village residence in which you'll be totally transported into a world of 'wow'. Expect head turns at every corner as you take in and marvel at this impressive property. Packed to the rafters with antiques and vintage statement pieces, this early 18th century house has been totally transformed to provide one-of-a-kind self-catering holiday accommodation for up to 8 people.
Formerly the home of the owner, everything is here that you could possibly need. With off-the-wall interiors, The Property marries both high end interior design with quality home comforts. For instance, the kitchen/diner is the hub of the home. Complete with island breakfast bar and woodburning stove - you can sit here in all seasons and always feel content, ideal for family gatherings as well as formal entertaining. Large sash windows look out to the fully enclosed, beautiful rear garden - a frequent home to birdlife and ever-changing borders.
A grand staircase, which splits at the landing, leads to both the first and second floors. The master bedroom boasts commanding views over the garden and comes complete with en-suite shower room. The Drawing Room too will certainly not disappoint. Looking out over the market square, two large settees centre around an open fireplace, which really adds a grand air to this open space. At the other end of the hall, the Entertainment Lounge is ideal for teens or 'big kids' wanting to chill out and watch a movie/listen to music. It comes complete with a surround sound system! Up in the attic you'll also find a games room with a children's library - ideal should the weather be inclement.
If you can't already picture yourself here, The Property truly is a year-round house. Whether you're dreaming of summer barbecues in a private garden, or merely long winter evenings spent with a jigsaw in front of the fire, The Property truly has all the ingredients for a truly magical holiday for all ages.
GROUND FLOOR The front door opens from the shared porch into the Hallway: Access to the wide staircase, as well as the back door leading to the rear garden. Sofa, vintage furnishings and decorations. Cloakroom: W.C. and basin. Kitchen/Diner: Fully fitted kitchen with double oven rangemaster, dishwasher, washing machine, fridges, microwave, breakfast bar with stools, woodburning stove and table and chairs for 8.
FIRST FLOOR
Utility Area: Washing machine, tumble dryer and freezer. Landing: Writing desk and occasional chair, with mid-century artwork. Bedroom 1: Superking bed with coordinating drawers, wardrobe, and side tables. Ensuite shower room: Shower unit, w.c., basin and heated towel rail. Entertainment Lounge: Generous sofa, armchair and footrest, oversized sleigh coffee table, wall-mounted TV with DVD and surround sound system. Drawing Room: 2 large sofas, open fireplace, TV with Freeview and a selection of antique sideboards, tables and bureaus. Bedroom 2: Twin beds, chest of drawers and built-in wardrobe, occasional chair. Accessed via the Drawing Room, overlooking the garden. Bedroom 3: 4 steps down, twin beds and chest of drawers, overlooking the garden. Family Bathroom: Shower unit, double ended bath, w.c., basin and heated towel rail. Bedroom 4: King size bed, chest of drawers, feature fireplace, occasional chair and built in wardrobe, overlooking the village square.
SECOND FLOOR Some low ceilings in the hallway leading to the Games Room: Small pool table/air hockey table, gym ball, armchairs and small library. Shower Room: Shower unit, w.c., basin and heated towel rail.
Outside: A substantial landscaped garden with a selection of garden furniture and plant life. There are two main eating areas, one on the patio, the other tucked behind the house as well as a secluded jasmine covered pergola with seating. A shingle area to the rear has a tree stump bar and fire pit, set amongst large galvanised planters. A small shallow pond is in a sunken garden area by the main patio. Parking: Off-street to the rear of the house for up to 3 cars. Heating: Gas central heating.Off-street to the rear of the house for up to 3 cars. Pets: Sorry, no pets allowed. Notes: Wifi, bed linen and towels provided. Please note that there are low ceilings on the second floor. The main access at the front of the property is shared with the neighbouring boutique and tea room.
Located just fifteen miles north-east of Ipswich, Wickham Market is within the Suffolk Coastal Heritage Area. It is a beautiful small market town offering all the essentials for a holiday, from a high end family butchers, a large Co-Op, chemist and a choice of fish and chips, Chinese or Indian restaurant, not to mention the beautician, homeware store and coffee shop on the ground floor of The Property. There are no end of superb public houses within a 5 mile location, all offering fabulous homemade meals, the nearest being 'The Greyhound' at Pettistree. Wickham Market is ideally located for Woodbridge, a picturesque bustling riverside town; with historic Framlingham with its' castle and only 20 minutes from the coastal areas of Aldeburgh and Thorpeness, passing Snape Maltings on the way.
 Your booking is always safe and secure
Your booking is always safe and secure
Map
- Area
- Suffolk
- Nearest shop
- 0.1 miles
- Nearest pub
- 0.1 miles
Beccles Airport 23 miles
Wickham Market 2 miles
Melton 4 miles
Woodbridge 5 miles
Photos





























People also viewed …
for 7 nights
for 7 nights
for 7 nights
for 7 nights
for 7 nights
for 7 nights







 Back
Back

 Select another date
Select another date







